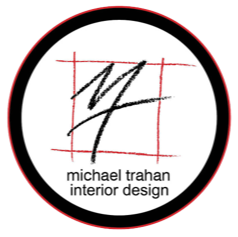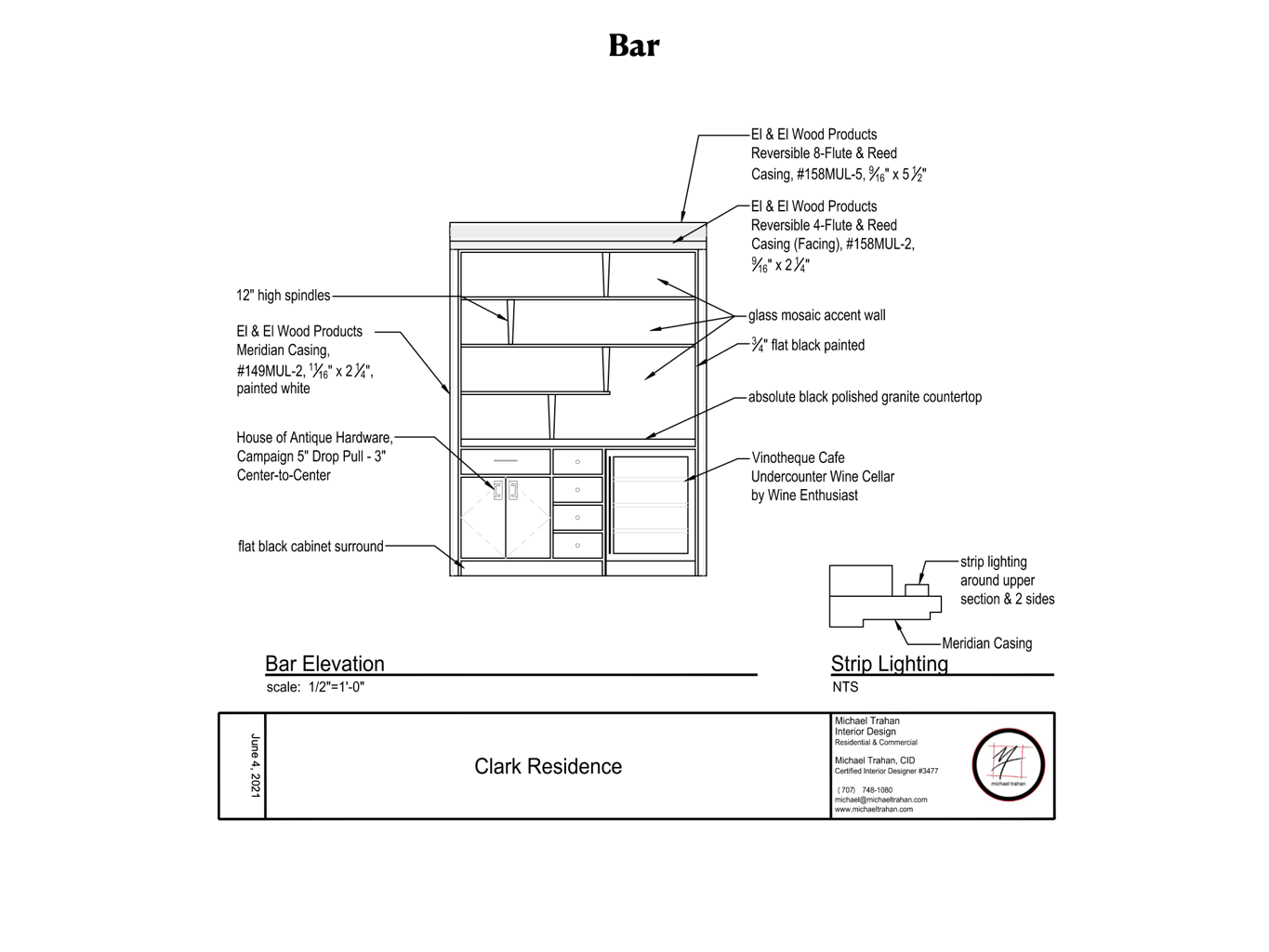Benicia Home - Contemporary and Functional Redesign
"Michael transformed my dated, 29 year old home into a contemporary, functional masterpiece. He really listened to what I wanted and always gave me great choices. The space now highlights my late partner's art and I love to walk into each room. He has impeccable taste. He is also very kind and it is easy to work with him."
Mary Clark - Benicia
Entry
Before
The entry was the first space that the client needed our help to set the overall black and white design direction. The two most important criteria the client requested was to have a black and white entry and to design spaces to showcase their modern art collection.
After
We selected a honed Carrara marble hexagon tile and bordered it with a honed Nero Marquina marble tile. Steps on either side of the entry were stripes of Carrara marble and the Nero Marquita. An LVT tile in a slate pattern was selected for the main flooring on either side of the steps.
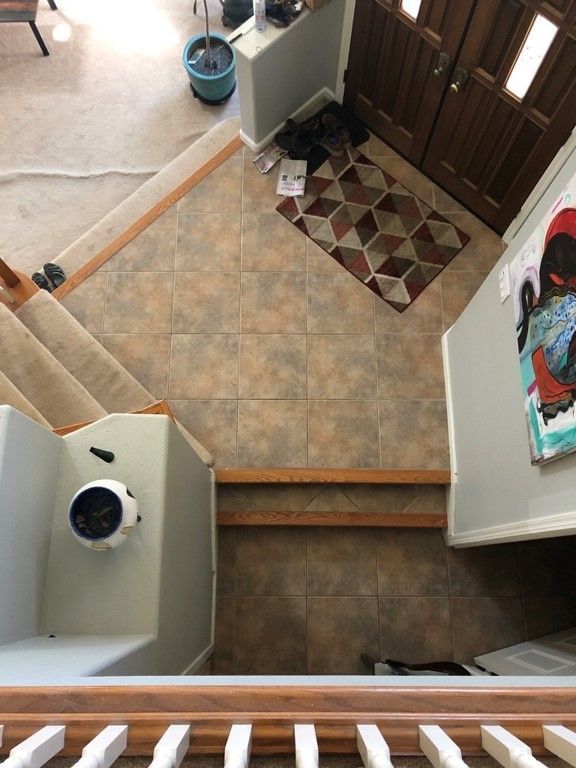

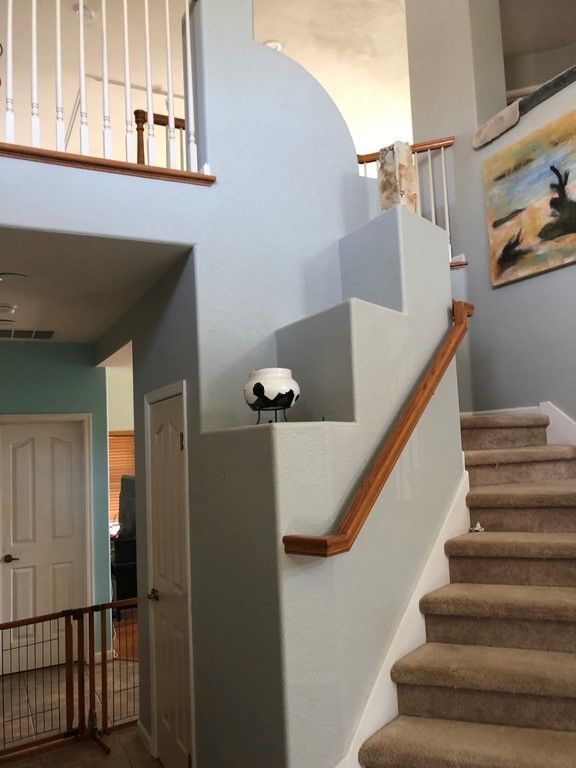
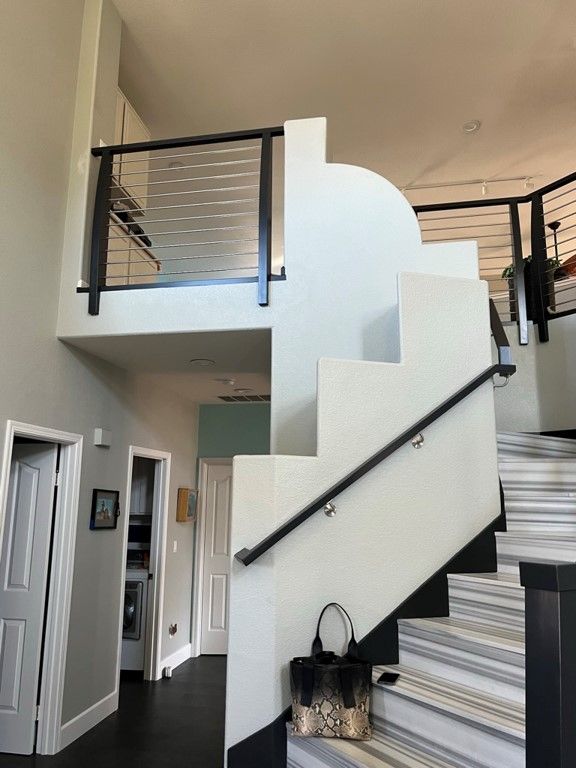
Stairway
Before
The client loved the originally architectural features up the stairway but needed a drastic update to the original stair rail rails, balusters and steps.
After
Keeping with the original architectural design of the stairway we opted for a clean railing and baluster design with horizontal steel tubing and wood railings and posts finished in a satin black finish. Completed the look we selected a gray and white marble is a stria pattern.
Stairs
Before
The first impression as you walk into the home desperately needed a new look from the original 80’s. We could not wait to get started with designing this space to give it a more modern style with a little drama and a little whimsy..
After
The first impression as you walk into the home desperately needed a new look from the original 80’s. We could not wait to get started with designing this space to give it a more modern style with a little drama and a little whimsy.
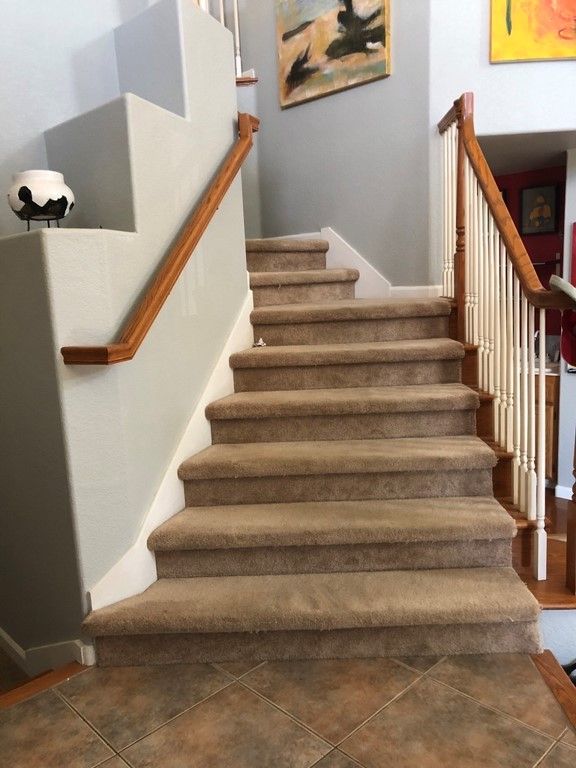
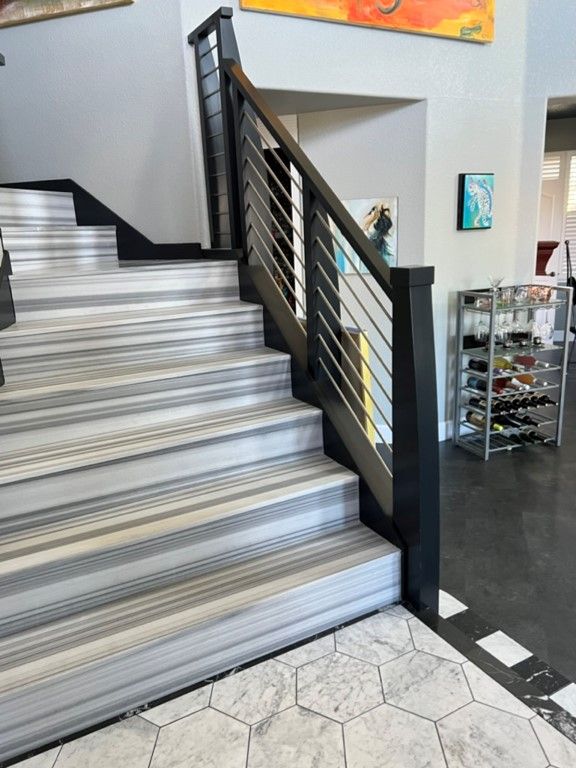
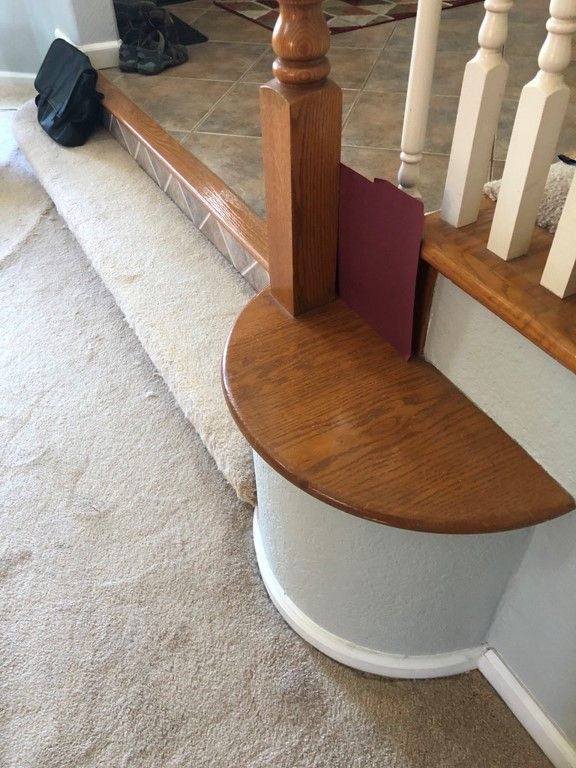
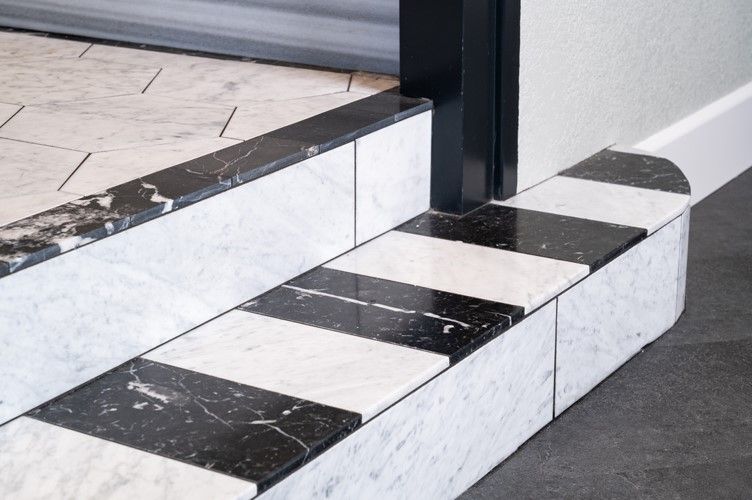
Step
Before
This area of the entry/stairway was focal, so by removing this useless architectural feature, it allowed for a cleaner design detail.
After
The intricate layout of the black and white marble tiles come together here for a practical and fun focal point
Bar
Before
Our goal with this walk-through bar to was covert it to a functional dry bar by adding a beverage refrigerator and room for closed and open storage. Also adding great design elements was a must. Function and aesthetics was crucial.
After
Our goal with this walk-through bar to was covert it to a functional dry bar by adding a beverage refrigerator and room for closed and open storage. Also adding great design elements was a must. Function and aesthetics was crucial.
Design Plan
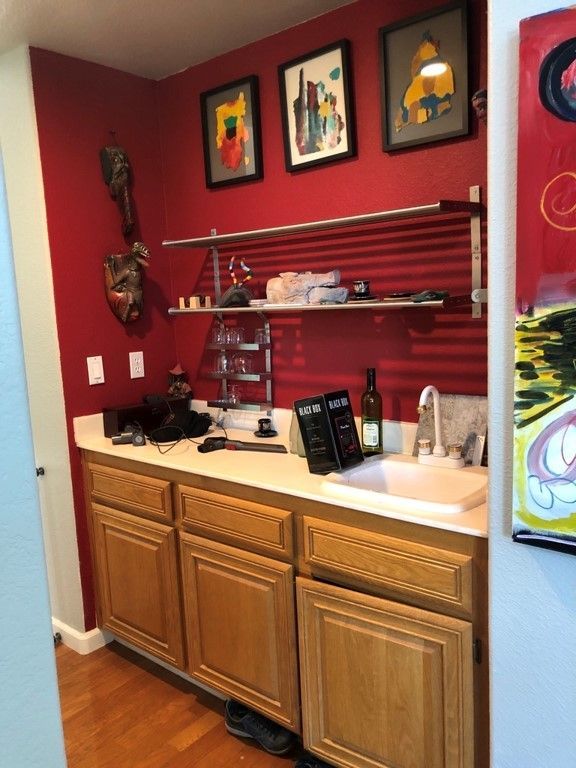
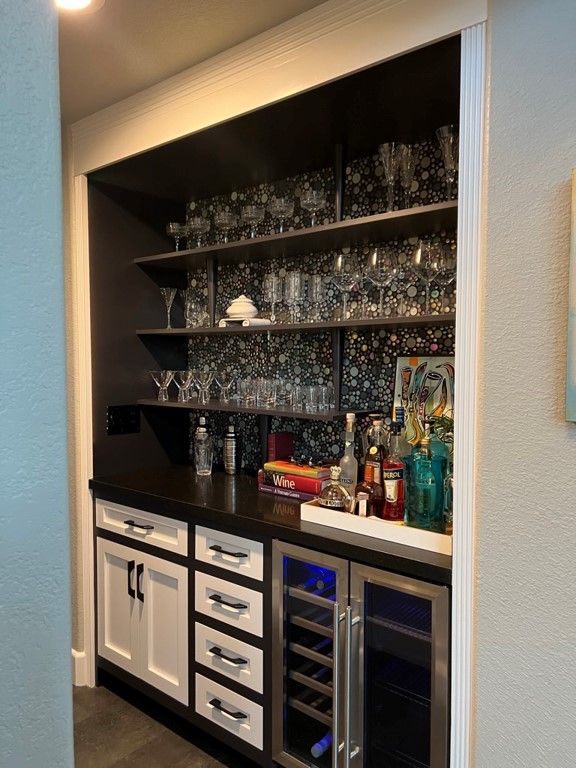
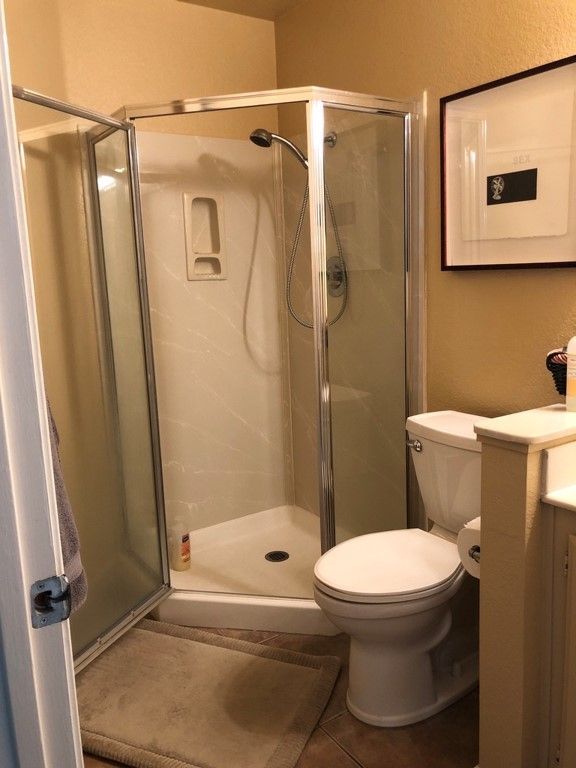
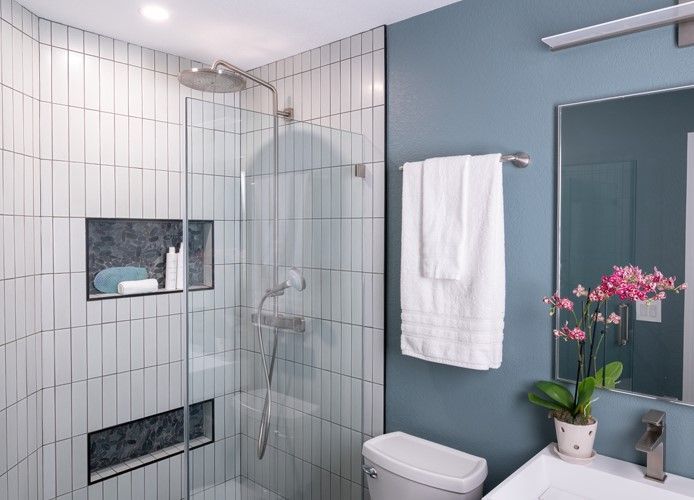
Bathroom
Before
Oh boy - this compact but full bath was in dire need of an update. Our direction here was to design a larger and more functional shower with a clean modern look.
After
By enlarging the shower layout and by adding a frameless glass shower panel and vertical wall tile, we were able to give the bathroom a more spacious and modern look. For design interest we chose a contrasting slate-colored tumbled stone for both the upper and foot niches. It is all about design and function.
Design Plan
All Rights Reserved | Michael Trahan Interior Design |
