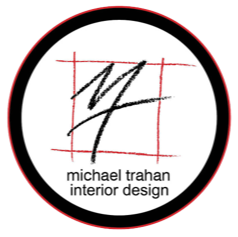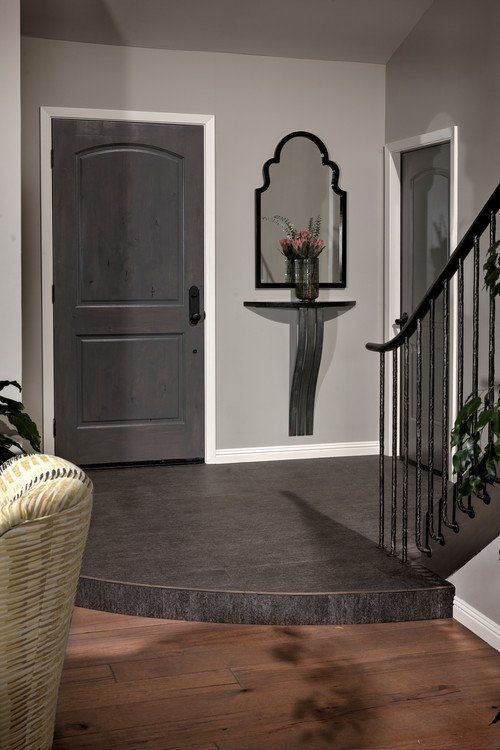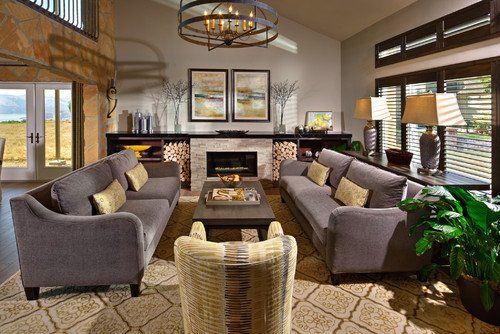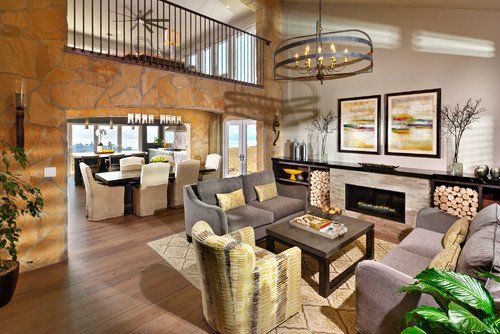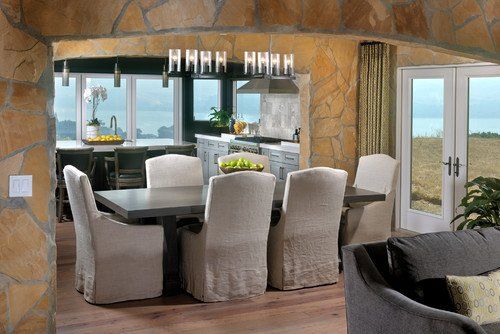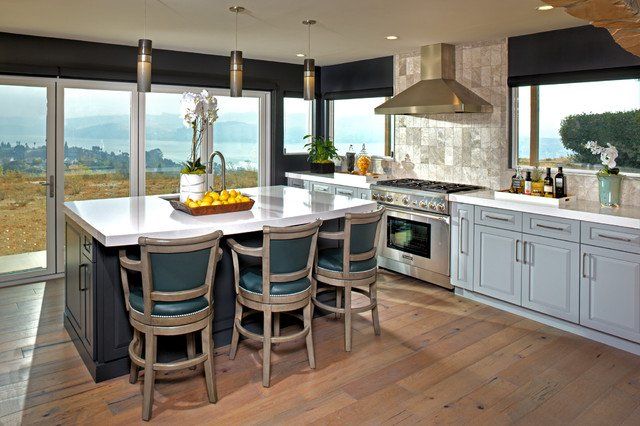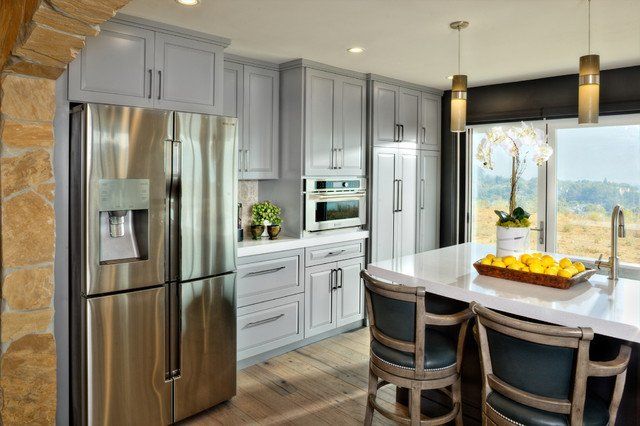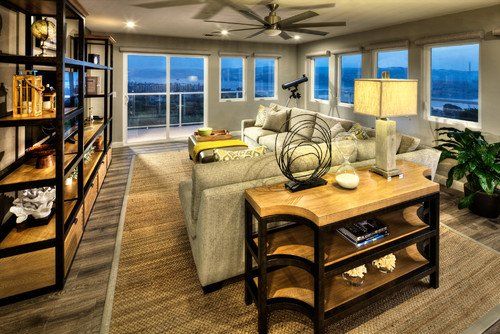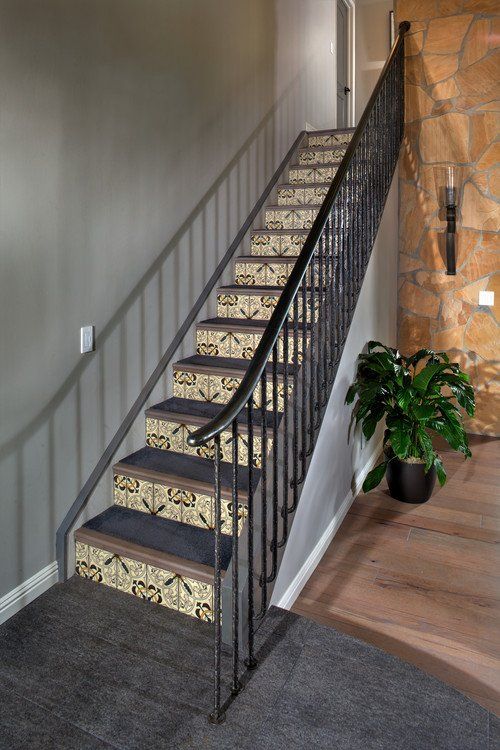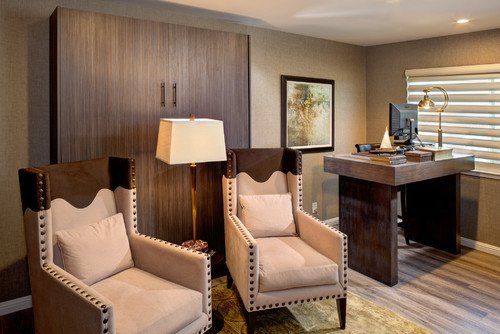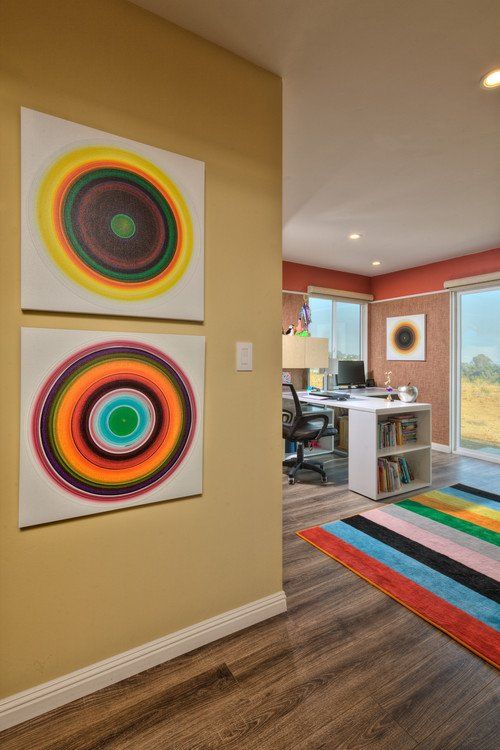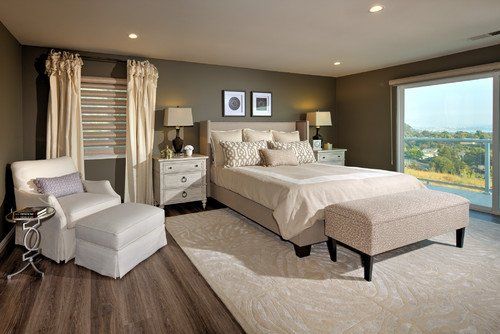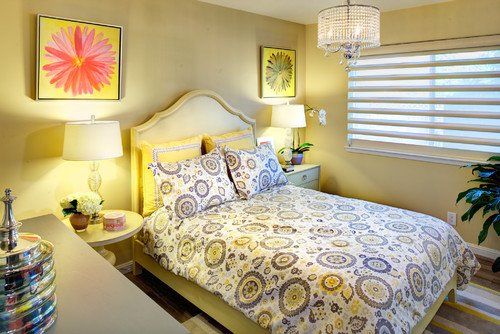Benicia Home Complete Remodel
This home is perched atop the Southhampton Hills in Benicia, CA and has panoramic water views of the Carquinez Straits. The clients wanted to maximize the views. Arched openings replaced walls between the Living Room and Dining Room, and between Dining Room and Kitchen. Windows and doors were added to the Dining Room, Kitchen, Family Loft and the Master Bedroom to capture more light and appreciate the views. Each room throughout the home was designed and updated with new flooring, lighting, paint or wall covering, window treatments, furniture, lamps, accessories and artwork.
