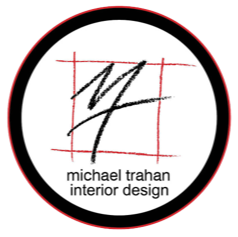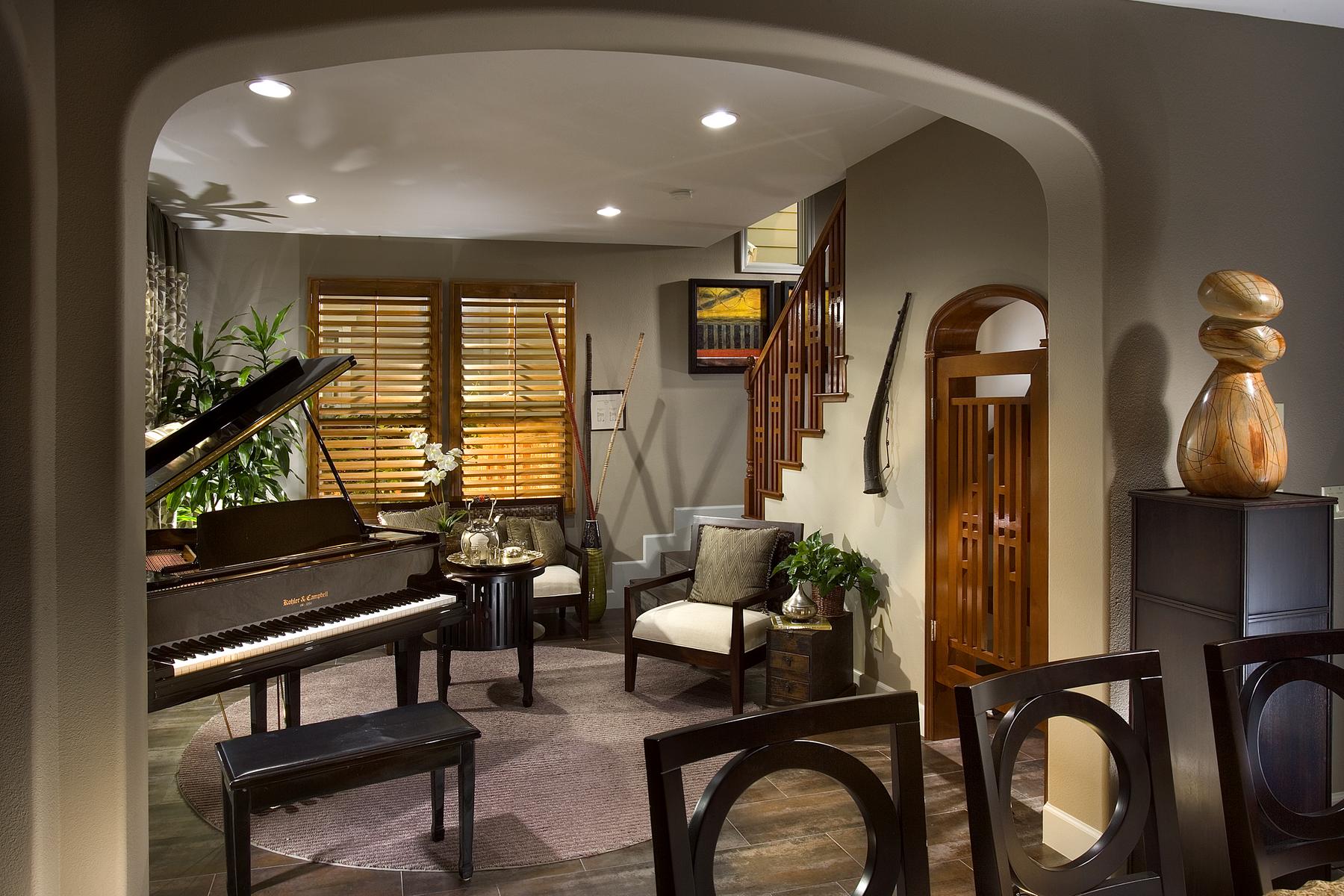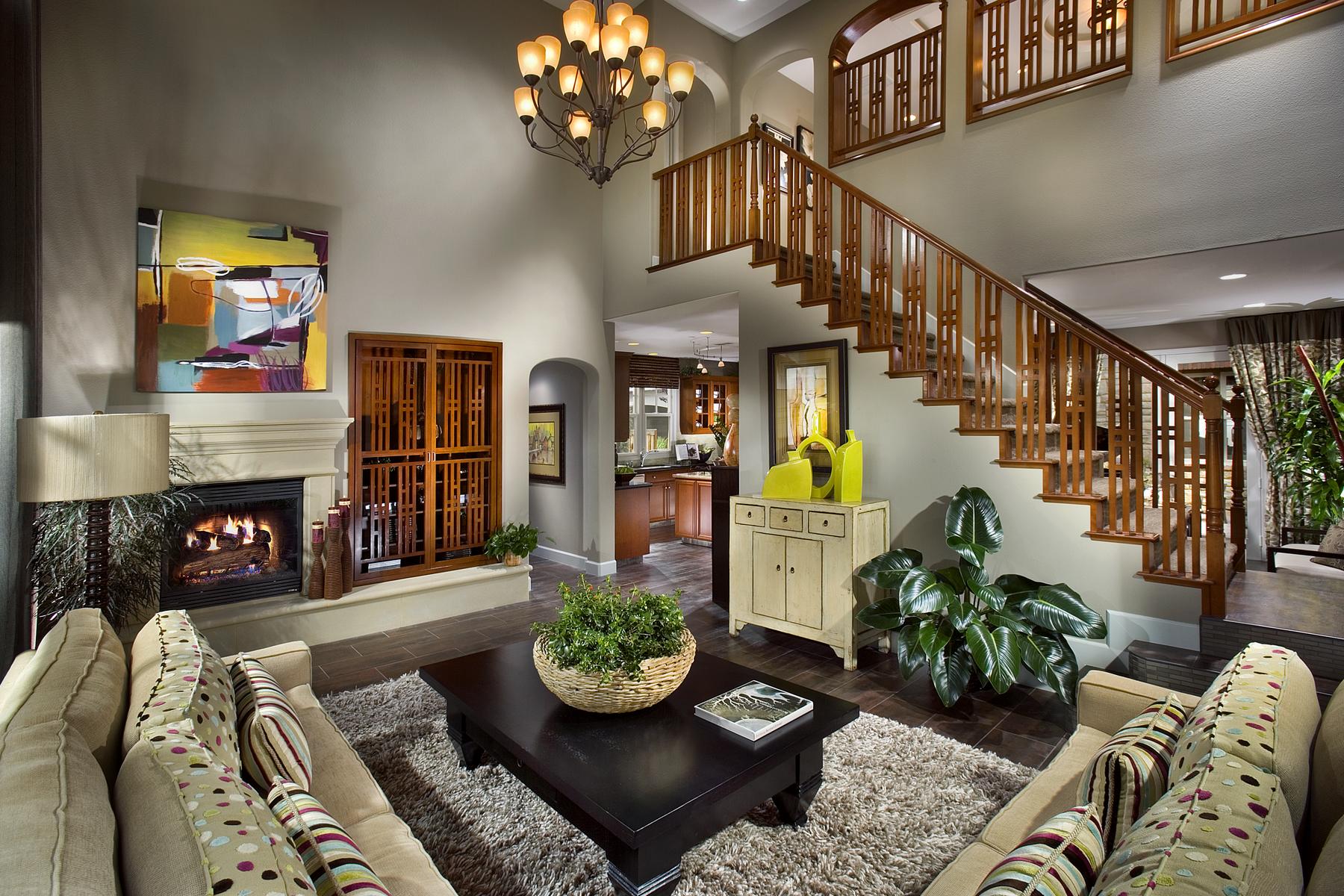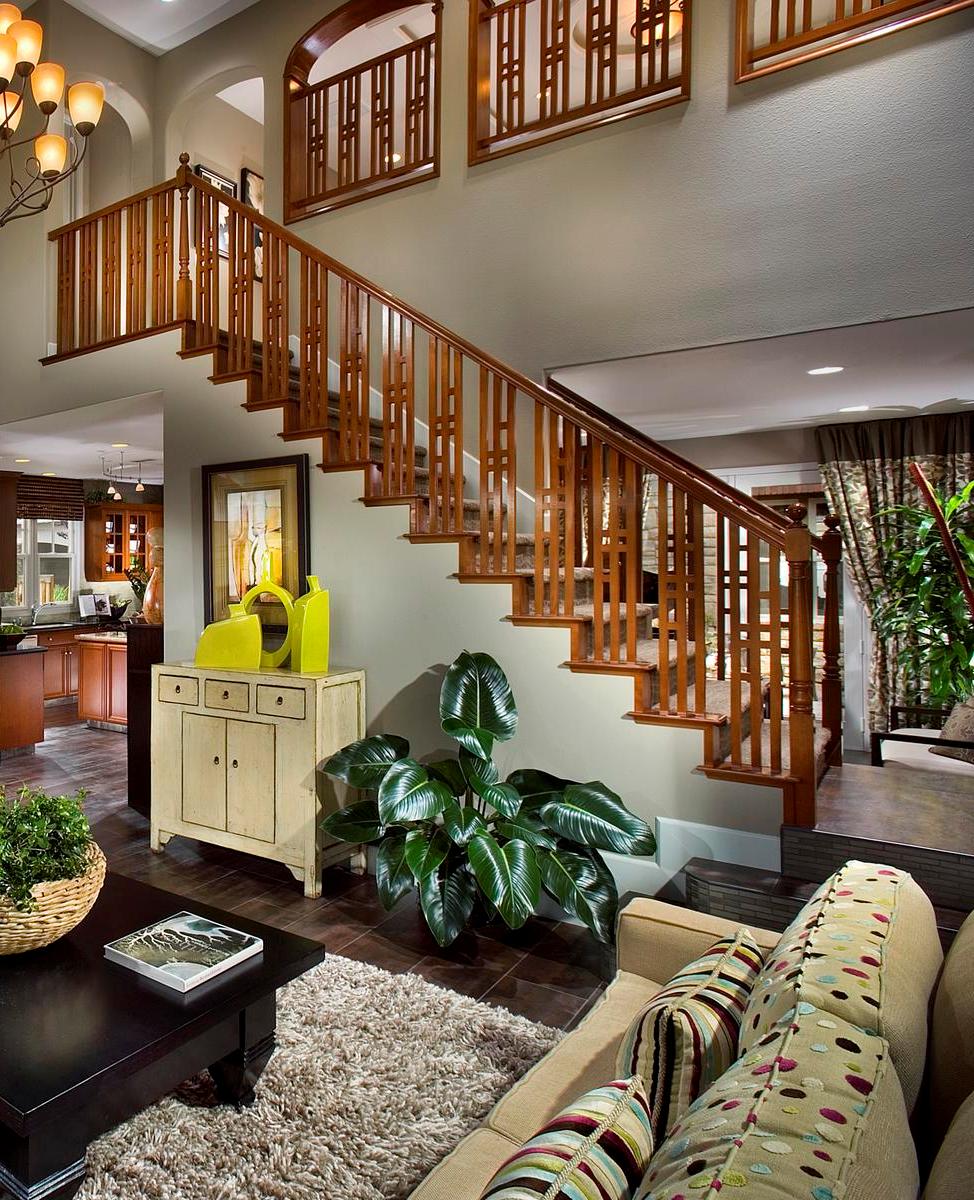Danville Home Contemporary Interior Design
Contemporary Interior Design for Danville Residence Living Room
Warmth and high-style fill this quaint living room off the main entry setting the tone for this art-filled and sophisticated home.
Design for Danville Residence Living Room With Fireplac
The Living Room close-up shows flanking sofas that provide symmetry and comfort for intimate conversation.
Contemporary Interior Design for Danville Residence Nook Piano Bar
This breakfast nook turned piano bar is the perfect family gathering space off the main kitchen allowing music to fill the adjoining rooms.
Contemporary Interior Design for Danville Residence Family Room
Custom designed staircase, custom media doors and railings in the loft provide warmth in this family room with volume ceiling and extra seating comfort. The family’s love of art is showcased here and throughout the home.
Design for Danville Residence Living Room Staircase
Detail of the beautiful staircase and upper railings in the openings to the loft.
Contemporary Interior Design for Danville Residence Hallway
The open concept door to the media center was custom designed to complement the nearby kitchen and staircase and the family’s love of the arts.
Danville Home Master Bedroom Photo
Spacious Master Bedroom richly appointed with wood flooring and accented wood ceiling provides warmth and sophistication.
Danville Residence Master Bedroom Bed Close-Up Photo
Custom upholstered bed and bedding fabricated for extra lofty comfort with warm wood tones provides for a welcomed retreat.
All Rights Reserved | Michael Trahan Interior Design |













